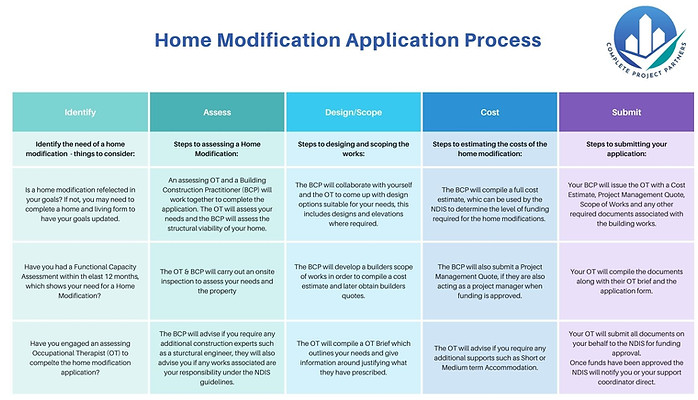NDIS Home Modification Services
NDIS Home Modifications Explained
Home modifications are custom-built changes to a participant’s home to help them access and use area, they can be minor changes or they can be more complex.
Minor home modifications are home modifications that don’t change the structural parts of the home or cost more than $20,000.
They have 2 categories:
-
Category A minor home modifications cost under $10,000.
-
Category B minor home modifications cost between $10,000 and $20,000, or they involve minor modifications to a bathroom floor. These are funded using a set NDIS budget based on current market costs in MMM1 locations using the Modified Monash Model (MMM).
Complex home modifications usually need building approvals or permissions, and certification of work such as plumbing and electrical works. They may involve highly complex or technical works, or impact several areas of a participant’s home.
Complex Home Modifications are classified as all customised structural modifications, AND non-structural modifications that cost over $20,000:
-
Have relatively higher risk of problems arising throughout the process
-
Often involve multiple areas of a house
-
May mean the participant can’t use a critical area (e.g. toilet) or the house for a period
-
May require local authority building permissions
Participants need a home modification assessor (occupational therapist who can assess complex home modifications).
Two itemised builders’ quotes or a Building Construction Practitioners Cost Estimate are required to be submitted to assist with setting the right level of funding for the features approved.
View the NDIS Home Modifications Guide to find out more.
How do I apply for Home Mods?
When applying for NDIS Home Modifications you will need to engage an Occupational Therapist who is qualified in Home Modifications.
The Occupational Therapist will assess your functional needs for a Home Modification and complete an OT Brief outlining your specific needs based their assessment, they will then complete a Home Modification Application form and supply the required documents:
1 x CHM Application Form
1 x OT Brief
1 x Scope of Works
2 x Builders Quotes or 1 x Cost Estimate*
1 x Project Management Quote
Once this documentation has been compiled they will submit it to the NDIS for funding assessment.
A Building Construction Practitioner (BCP) will also be engaged to assist in the application process. They will assess the viability of the home modification, provide a scope of works and obtain quotes for the Occupational Therapist.
* Under the NDIS Operational Guidelines a qualified Building Estimator or Quantity Surveyor can supply a cost estimate instead of 2 x Builders Quotes.


Building Design Consultation
The Building and Design Consultation service allows the ability to determine the suitability of the home for modification as well as ways of achieving a functional outcome in accordance with jurisdictional requirements and the participant's needs to achieve the required accessibility.
This service is independent of the Project Management Service.
Our appointed team member will meet with the client and Occupational Therapist (OT) at the start of the design process, usually at the initial onsite appointment, to discuss building elements, construction methodology, high-level costs and the program.
In this initial consultation with the OT and client, Complete Project Partners assess and discuss:
-
Selection of materials, fittings and fixtures, as well as providing advice on what may or may not be approved for funding by the NDIS
-
The viability of the proposed modifications
-
Australian Standards
-
National Construction Codes
-
Whether a building permit will be required
-
Property condition and modification viability report
Once all parties are satisfied with the proposed design solution, concept drawings and a scope of works relating to the proposed home modifications will be required for builders to quote.
Complete Project Partners have an in-house design team that can provide:
-
Concept drawings
-
Existing property condition report
-
Basic or in-depth property information
-
Scope review
-
Obtain builders quotes
How our Building Construction Practitioner's can help you
Building construction practitioners have building knowledge and expertise to:
-
give advice on the design and cost of home modifications
-
outline the scope of work
-
provide drawings so builders can give quotes on the works.
They could be an architect, engineer, builder, or other building related practitioner. They should be independent from any of the builders who provide quotes for your job.
A building construction practitioner will work closely with you and your home modification assessor to help plan the home modification. They will make sure the home modification supports recommended by your assessor are possible in your home. They will also work out how the modifications can be done in the most effective way.
Your building construction practitioner will review your property and home. They will give information to support the home modification assessment. They will also identify if any preliminary works by building specialists like engineers, surveyors or architects, are needed to help plan your modifications.
You can ask your building construction practitioner to also be your building works project manager if they have the right skills and if we have funded this.
You can ask your building construction practitioner to help you check builder credentials and get builder quotes.

